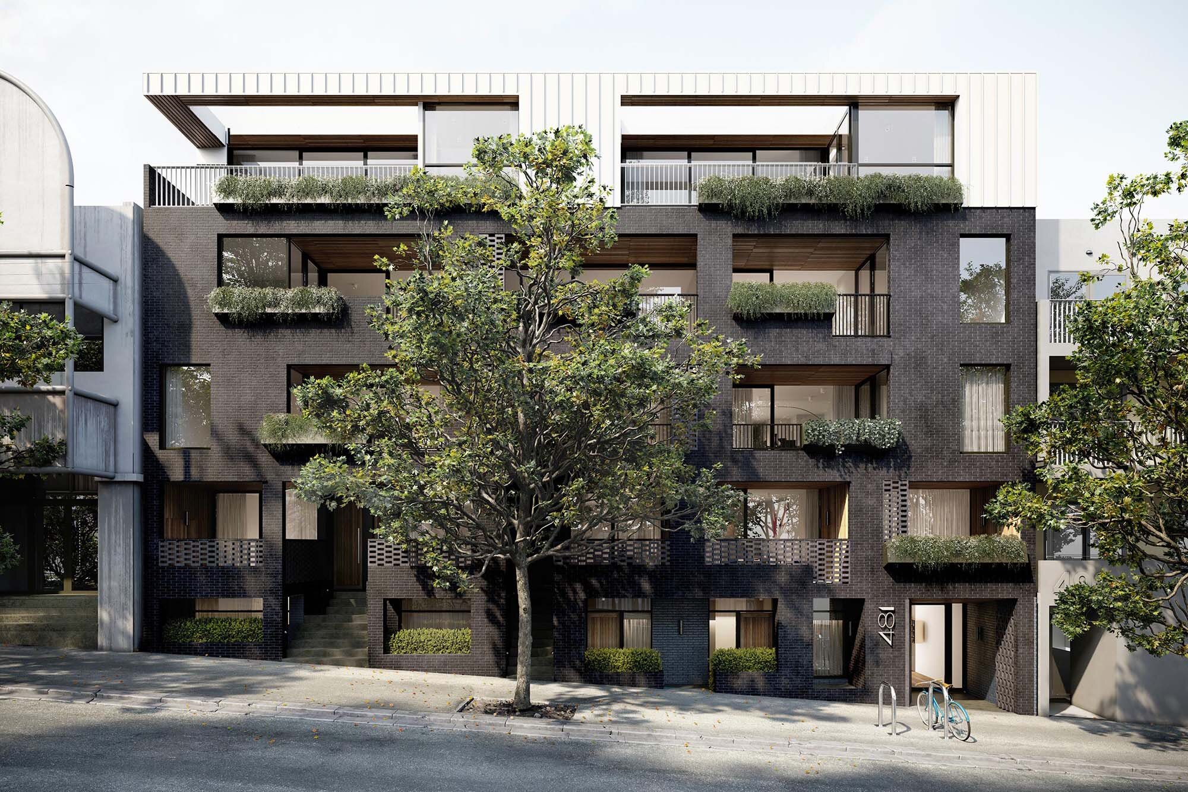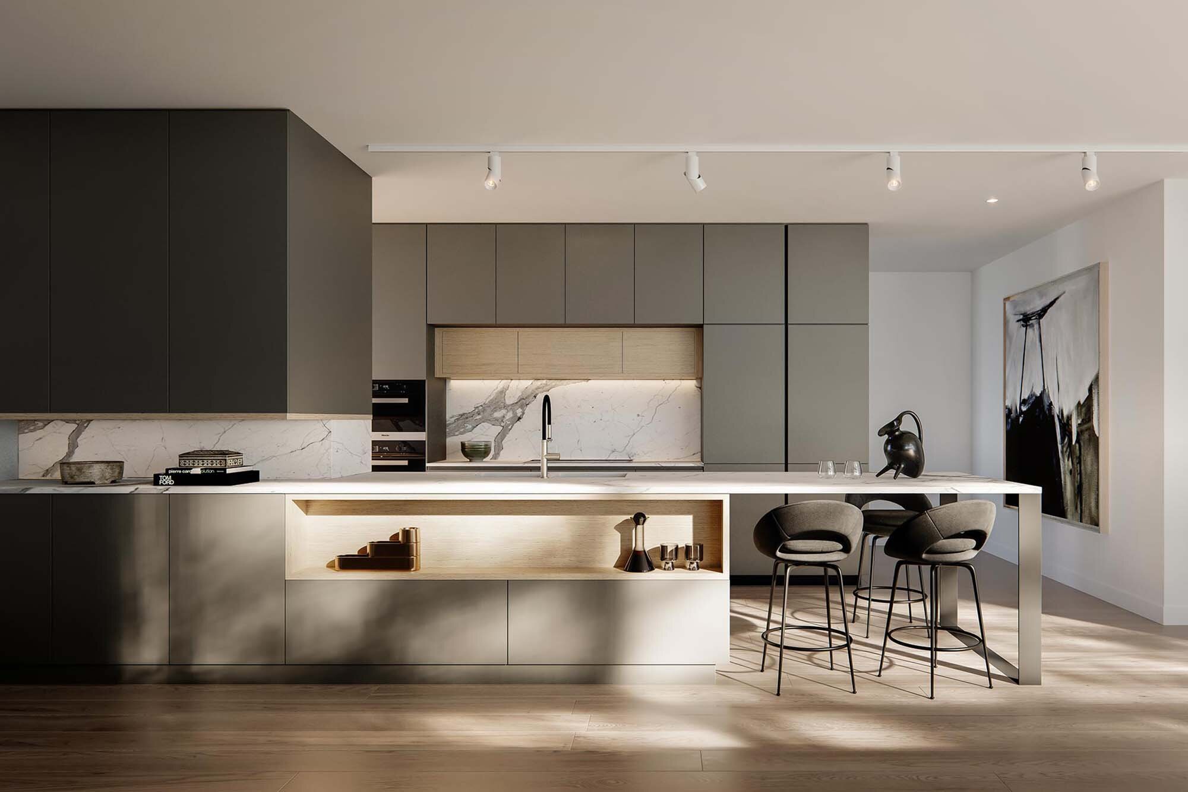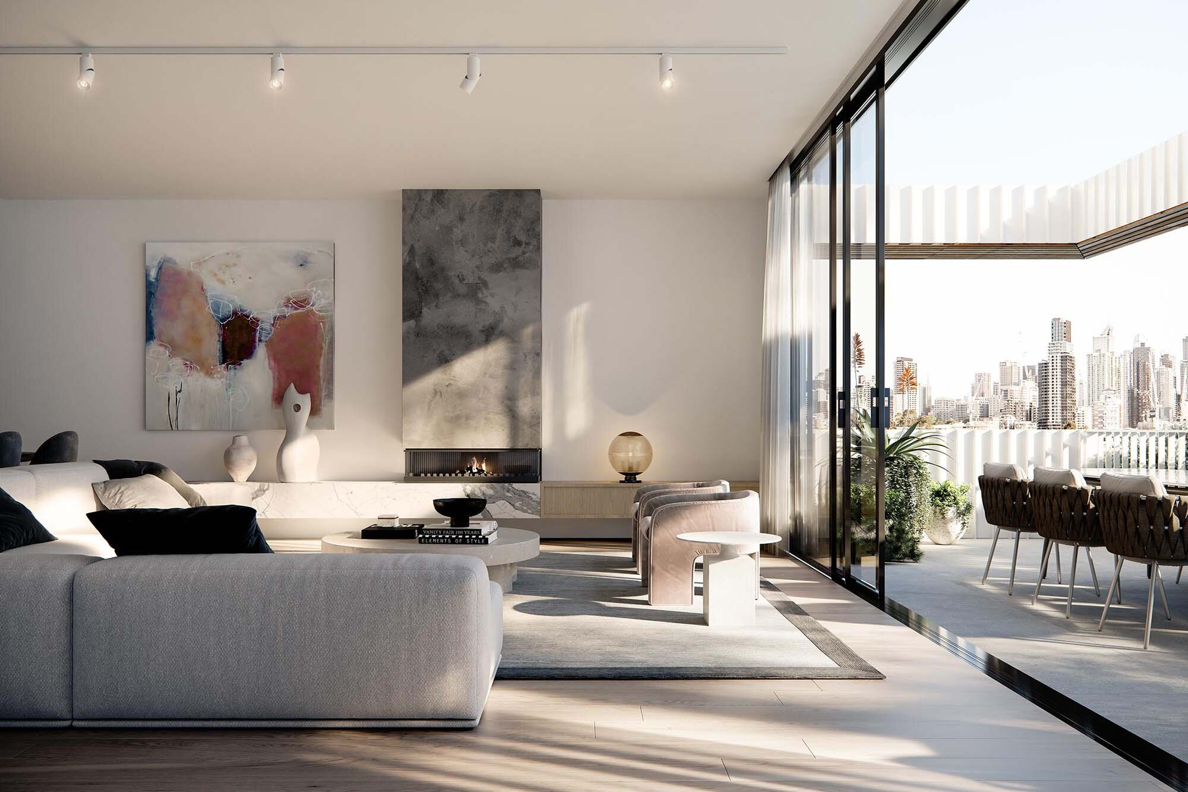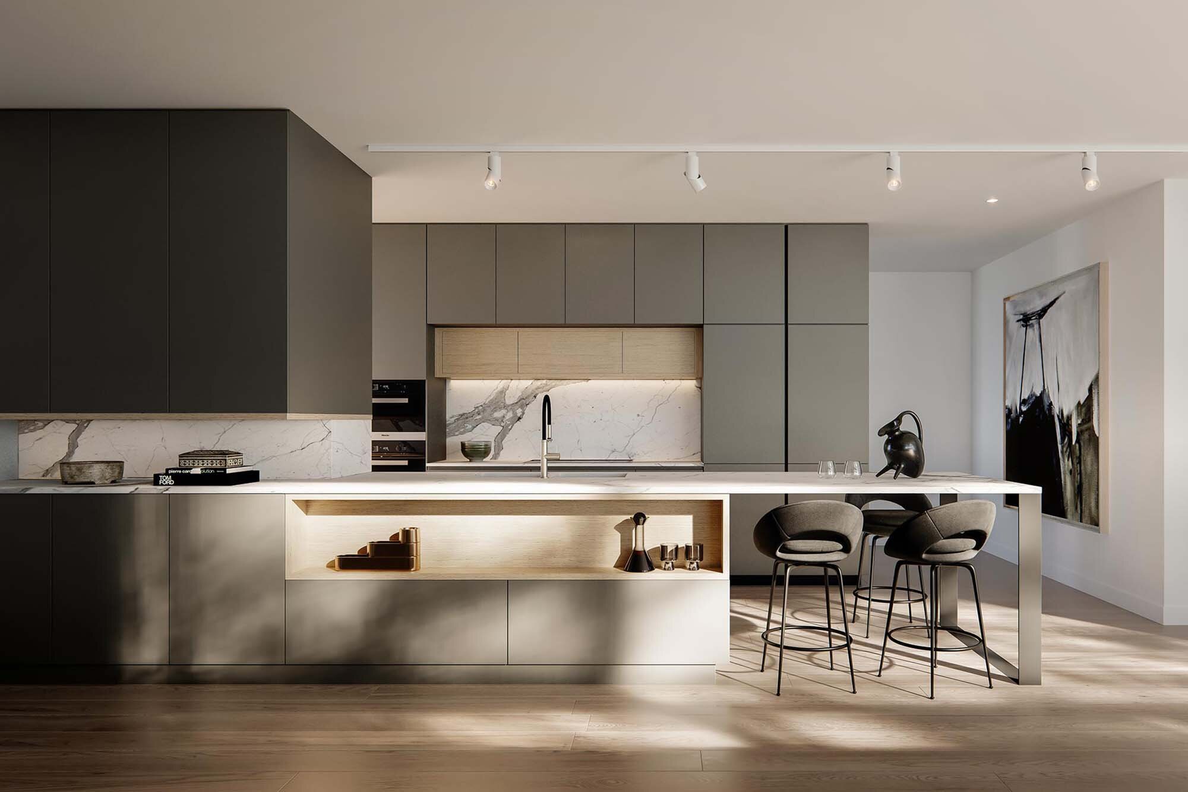Tailor Residences <br>West Melbourne
project overview
TAILOR Residences, West Melbourne was conceived on a site occupied by a pair of infill warehouses between two street frontages. The architects primary concept was to allow light and ventilation to penetrate each residential dwelling from front and rear not typically seen in multi-residential apartment typology. The approach to each dwelling is via an open-air atrium not a more typical long dark corridor. The façade features open weave brickwork and large undercover balconies.
The robust architectural design promotes longevity, timelessness and strength which attracted owner occupiers as occupants not transient investors.












