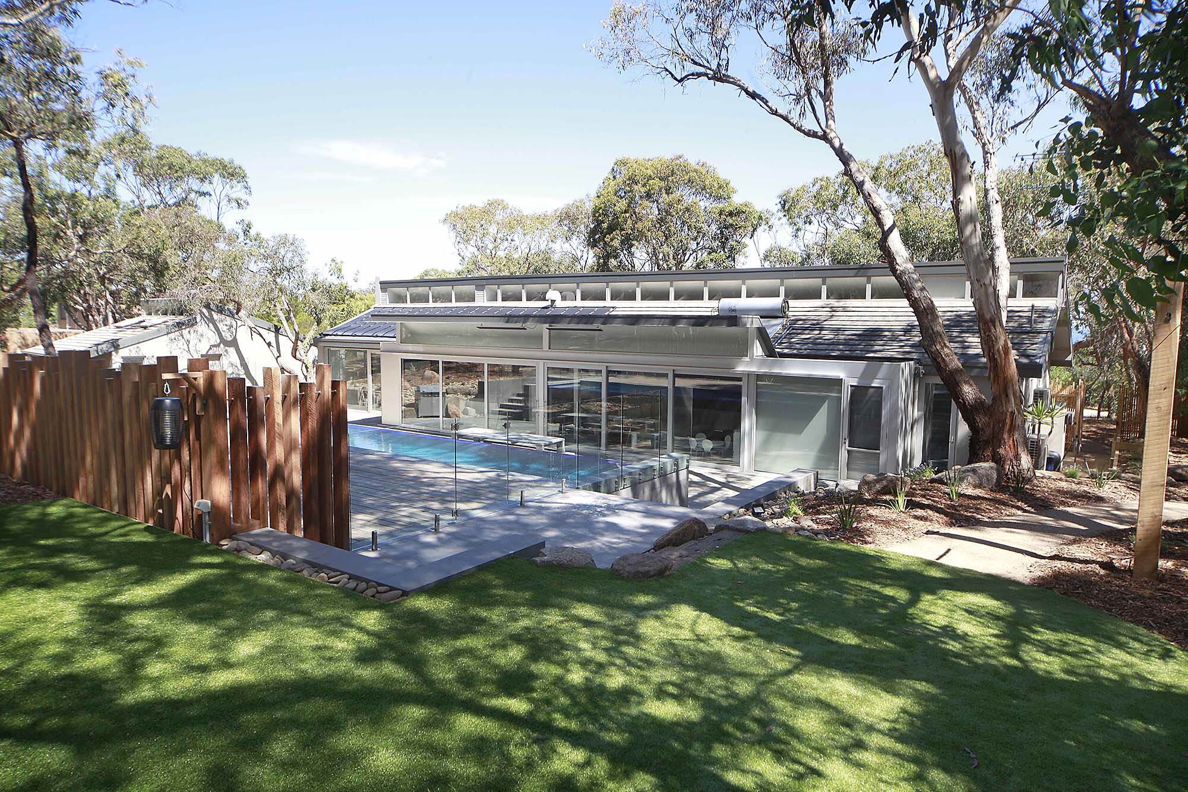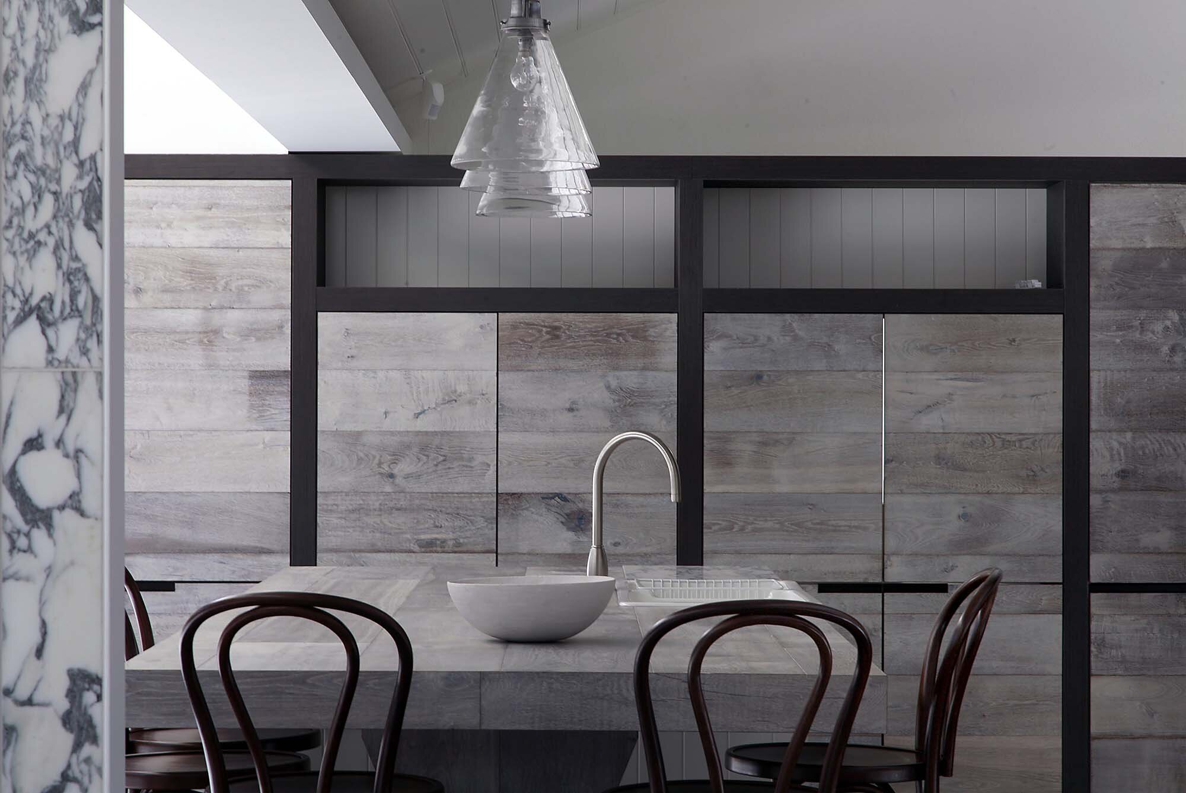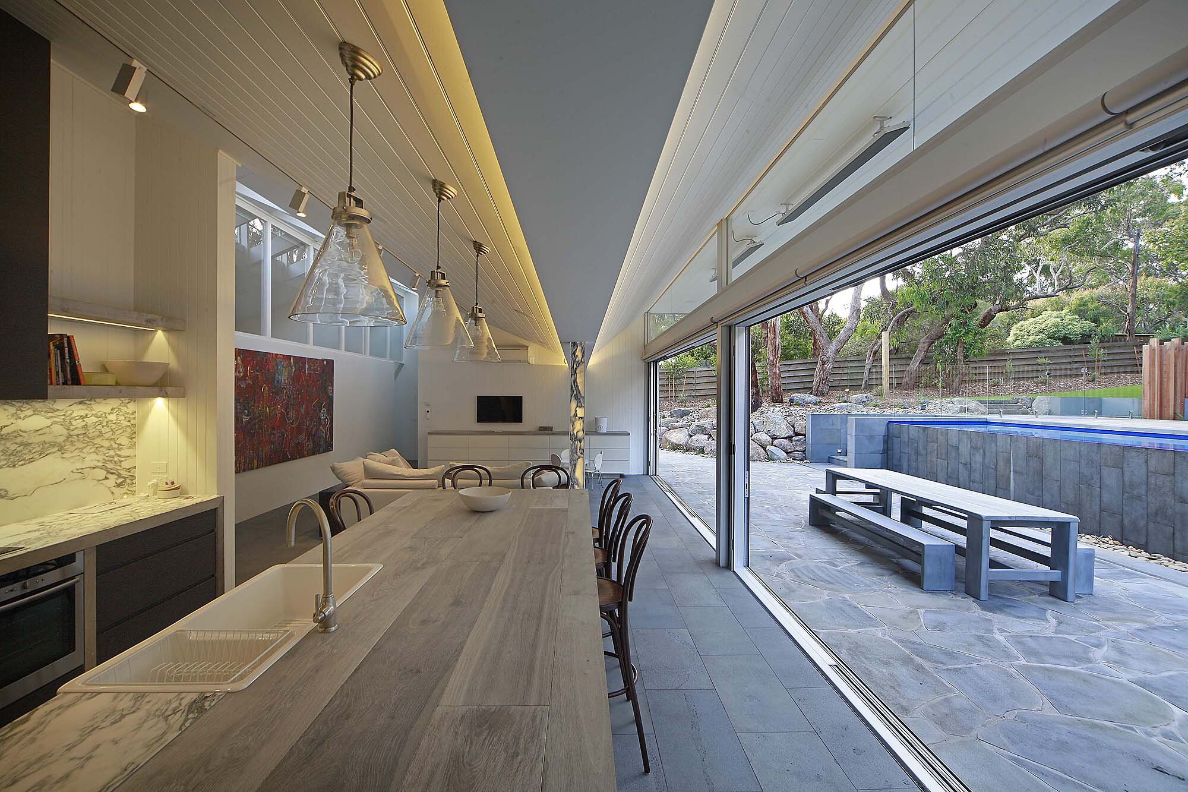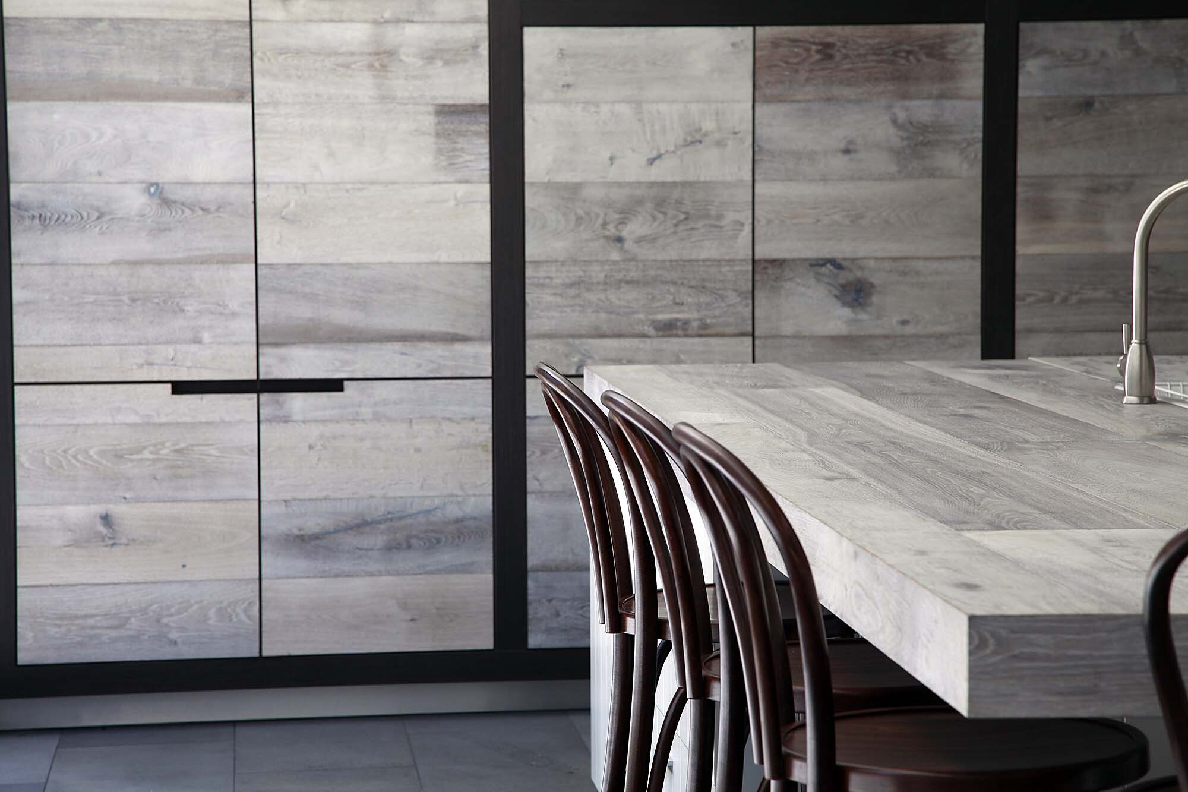Second Avenue <br>Anglesea
project overview
Located just over 100km south-west of Melbourne, Anglesea was the perfect location for an architecturally designed holiday home. Having originally inspected a number of new holiday home sites for these clients they became interested in an original 1960’s home which was designed and built by a Danish Residential Architect.
This home had great architectural lines, flow and natural light. With the house being sited on 2000sqm and being large enough to cater as a holiday home for a family of five with separate guest accommodation it was decided not to add too much unnecessary new space. The main living space was made 1.5m wider with a new steel and glass extension that added volume and ventilation to the inside/outside interface.
A new wet edge pool was designed by Nicholas Murray Architects to connect the building to the large rear yard. The most important consideration in this residential project was to sensitively add a relaxed yet sophisticated modern feel, via a series of installations to an already elegantly formed structure.





















