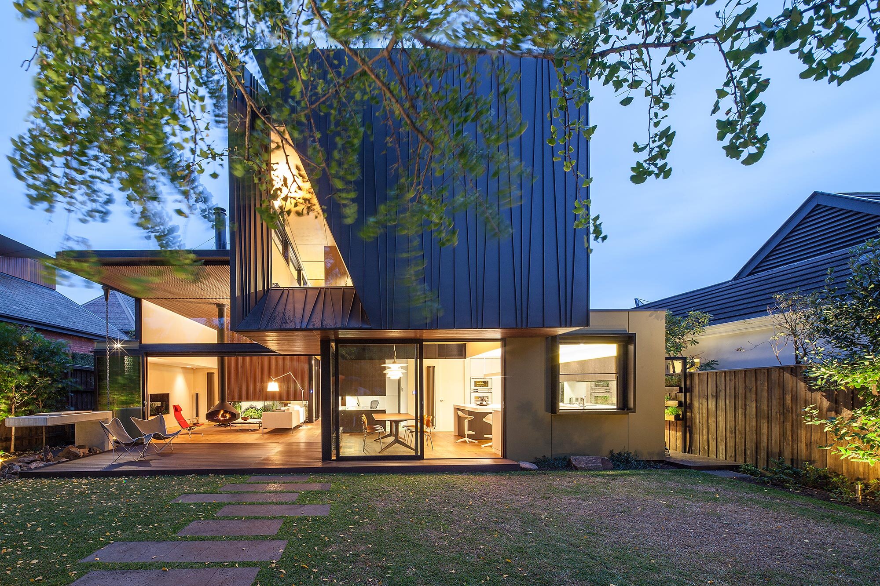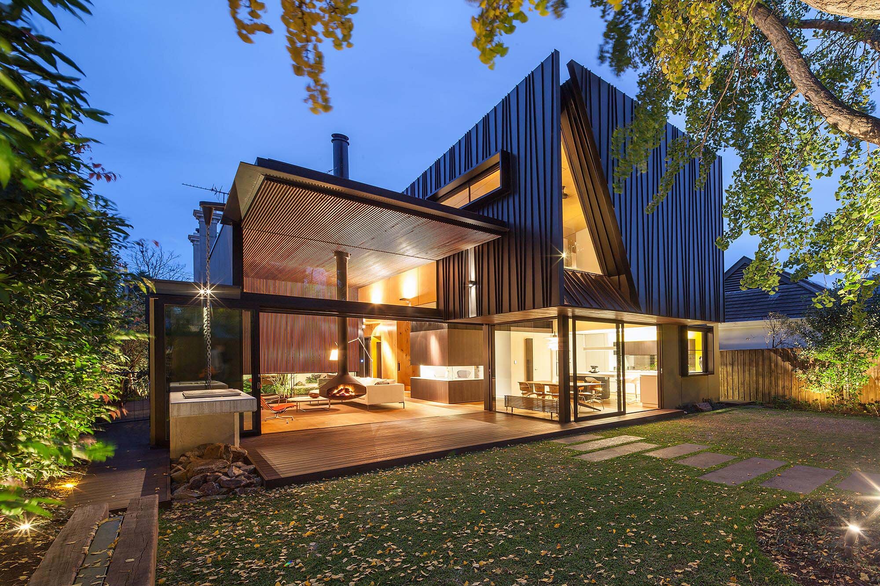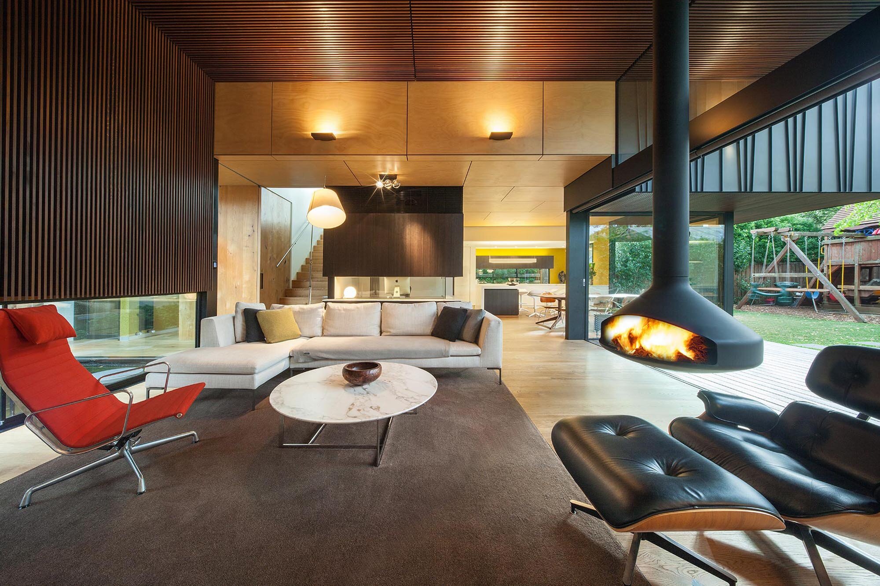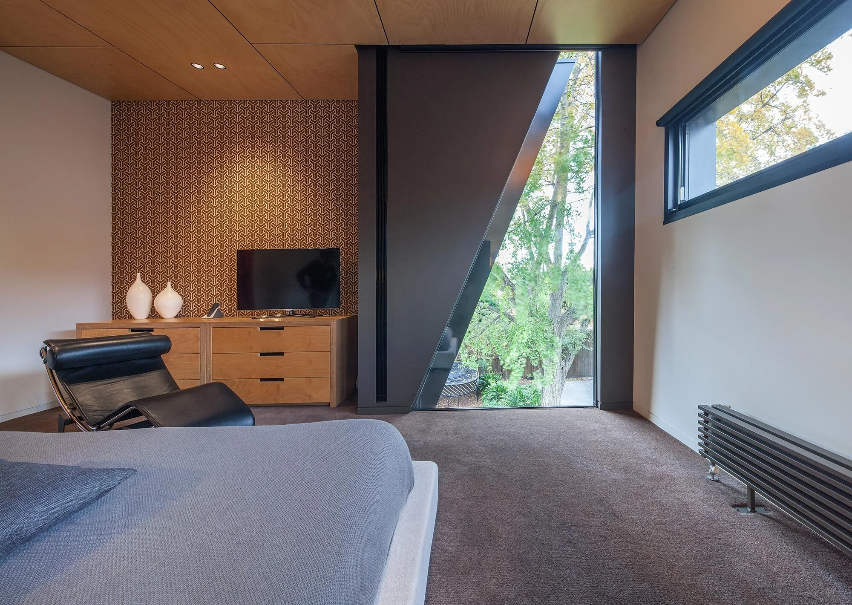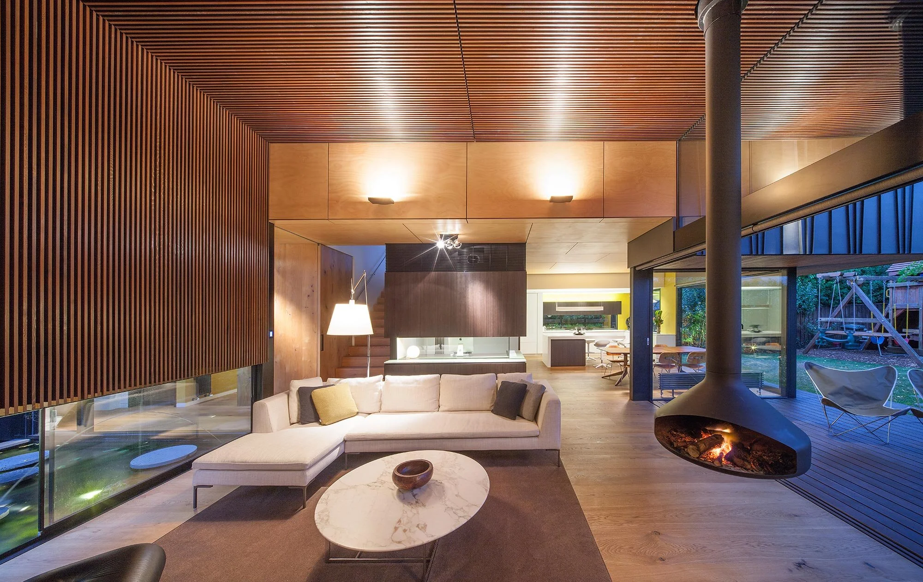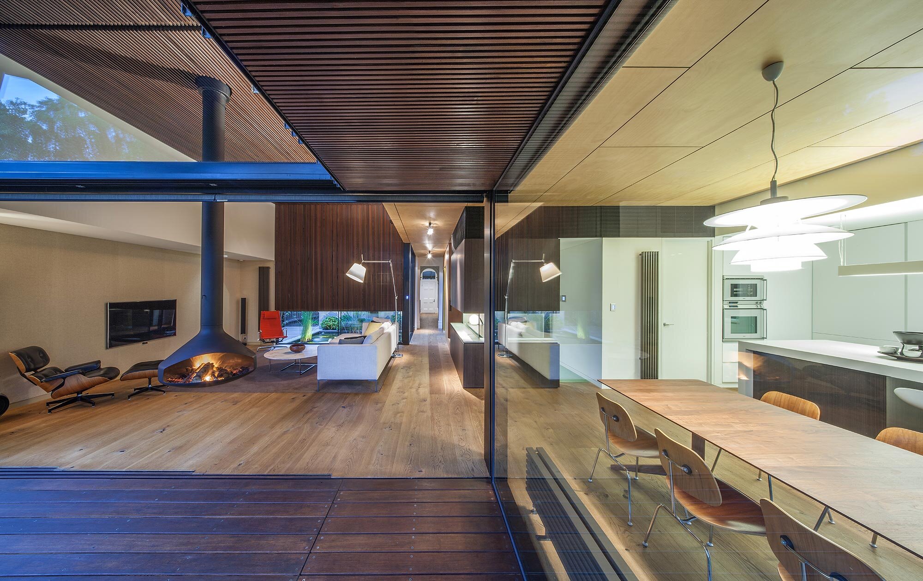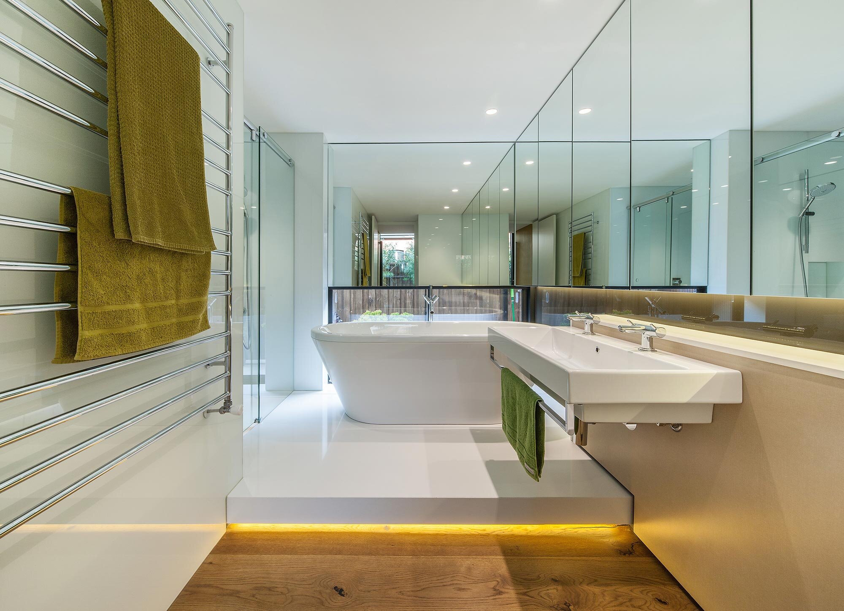Myamyn Street <br>Armadale
project overview
This Melbourne residential project was designed and built by Nicholas Murray Architects for our own family. The property was dilapidated when purchased and involved complete underpinning and restoration of the heritage Gothic Victorian facade and front four rooms.
Beyond that everything was demolished to make way for a vehicle basement and two residential levels above. A large pond was introduced into the core of the residence to delineate old from new. This 12 sqm external pond court also allowed light, ventilation and visual relief into the core.
A huge volume of living space with a 4 metre high ceiling was added to the rear with a suspended fire that revolves to become an outdoor fire when the glass doors are retracted. A gravity defying suspended roof provides an all seasons undercover outdoor area with cantilevered concrete BBQ.
One of the most attractive features of the house is the 120 year old Gingko Tree in the backyard. The architectural extension was respectfully designed around it and a veil like window frames a view to it’s foliage from the master bedroom on the first floor.
The interior design was based around an attraction to the style of the 70’s. Original wallpapers were sourced and timber was used extensively on floors, walls and ceilings.
Unlike many of our pure architecture projects, here we designed the landscape, the buildings, the restoration, the interiors, the decoration and furnishings.

