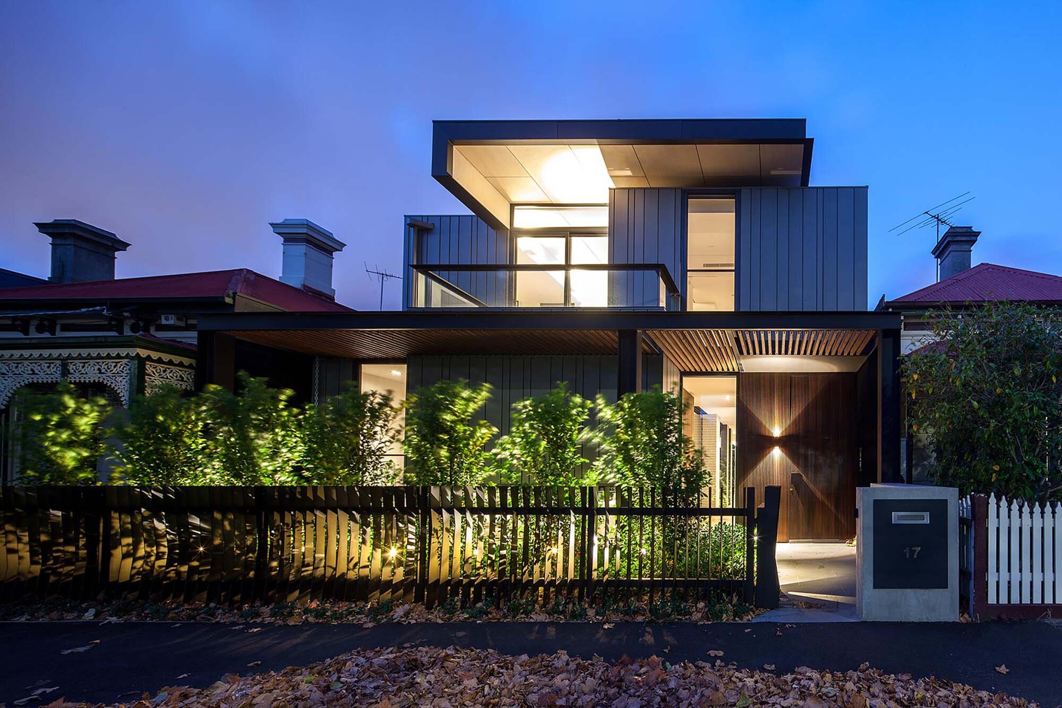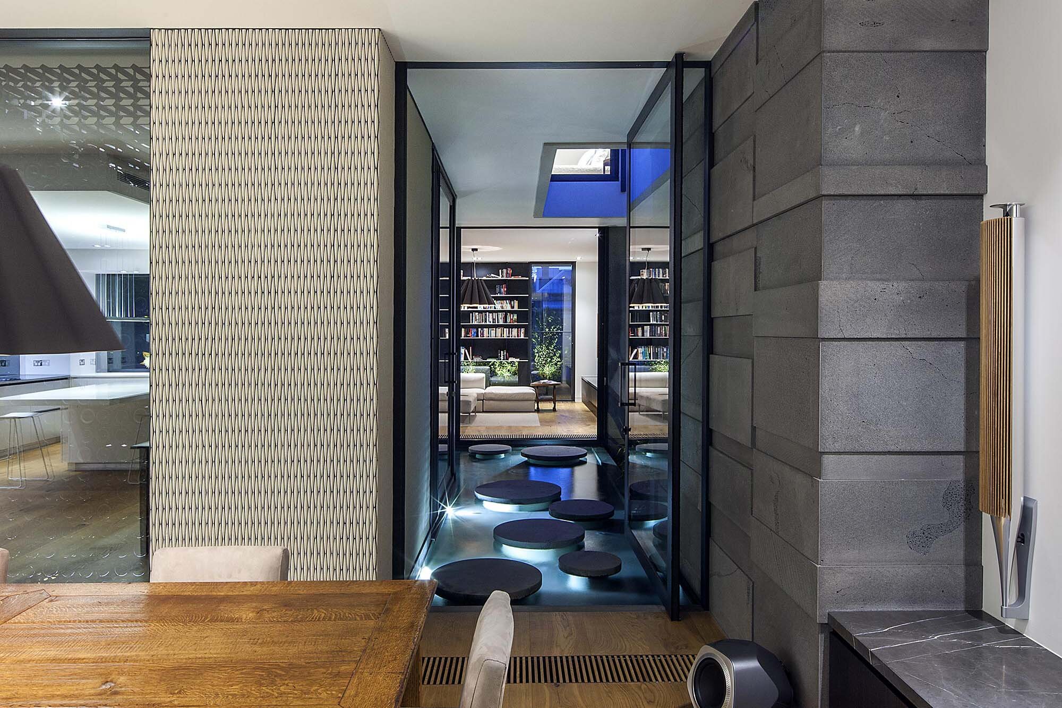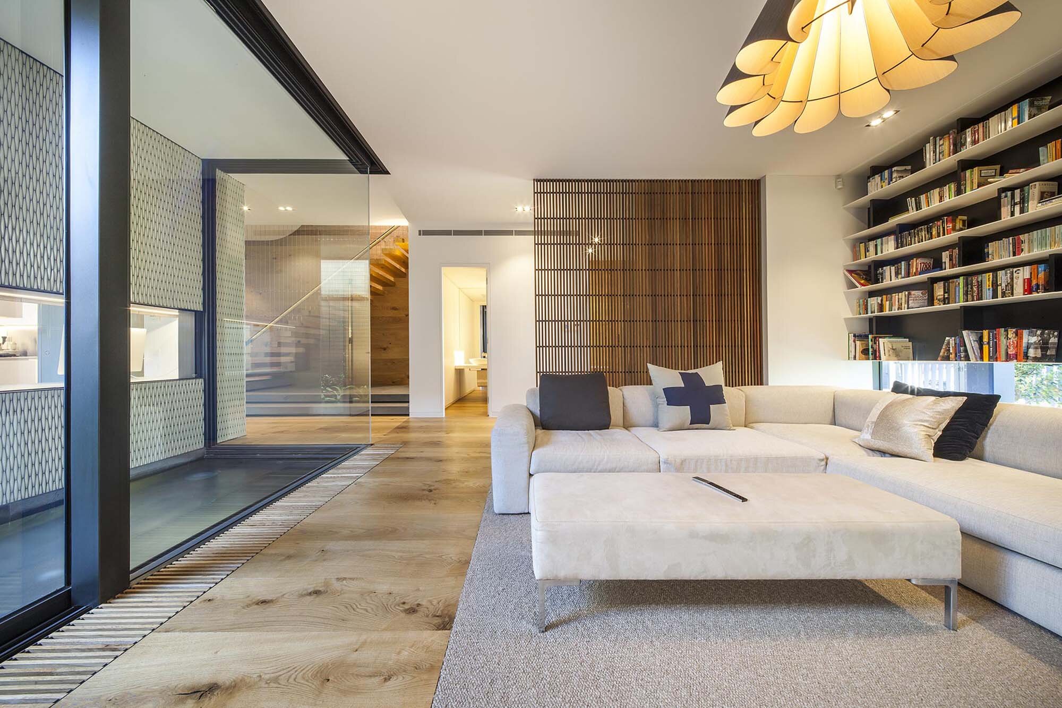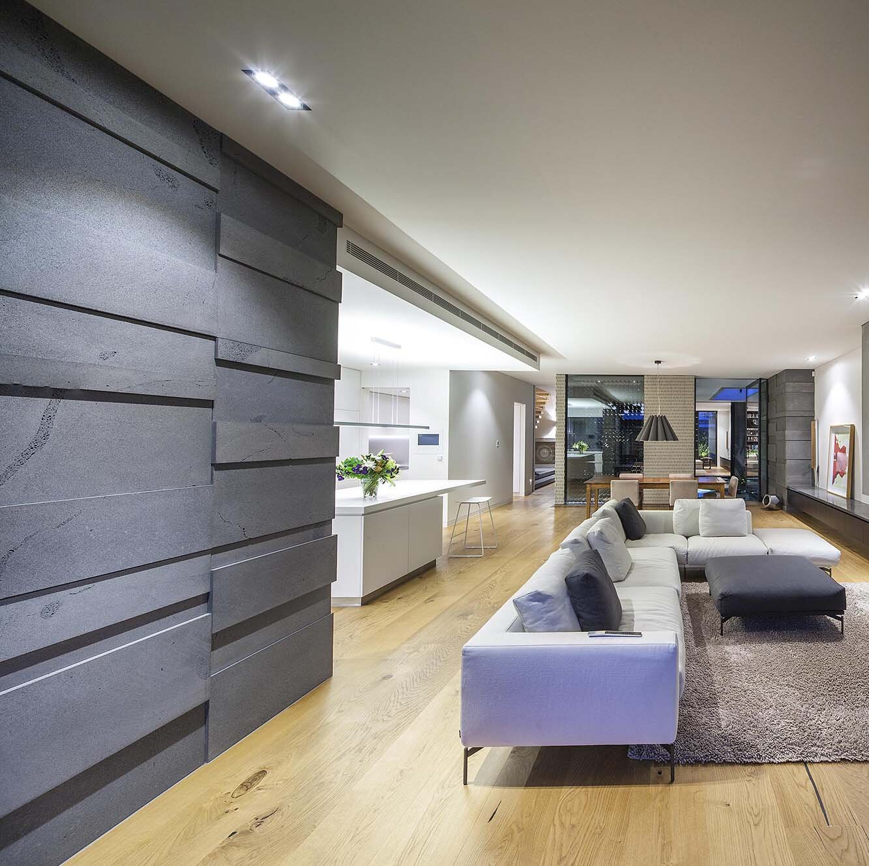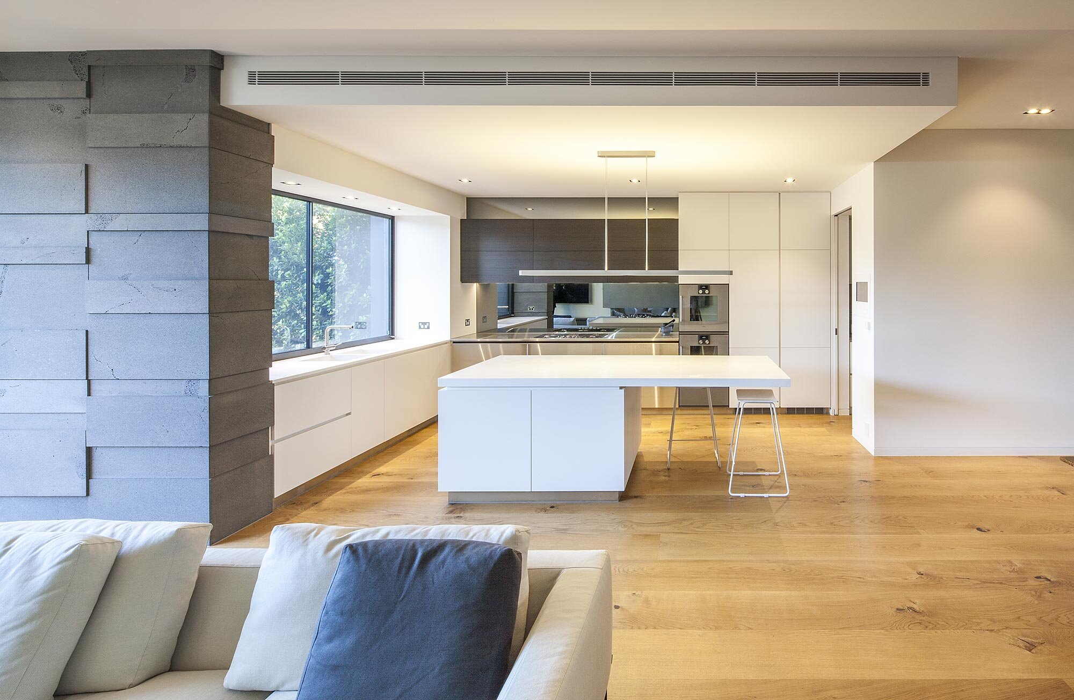Hambleton Street <br>Albert Park
project overview
This Melbourne residential project, located in the heart of Albert Park, started as a dilapidated block of flats on a 390sqm plot of land which were then demolished to make way for a single residence that is more appropriate for the residential character of the Melbourne bayside neighbourhood.
Many difficult architectural challenges were faced including compliance with conservative local planning and heritage architectural restrictions, fulfilling the client’s extensive brief, whilst pursuing architectural design ideas in order to bring personality and character to the built form.
Internal spaces are zoned and individualised by their rich material use and spatial quality. The central reflection pool and study pod plays with the idea of what’s inside and what’s outside. Together, with the careful placement of openings, the sounds of the water feature and strong visual connections to lush landscaped outdoor areas, a sense of spaciousness and tranquillity is achieved.
The enormous master bedroom on the first floor is a place of sanctuary with a large his & hers walk-in-robe that leads to a master ensuite. There is also an extensive deck from the master bedroom that looks out to leafy street views of the Melbourne bayside area.

