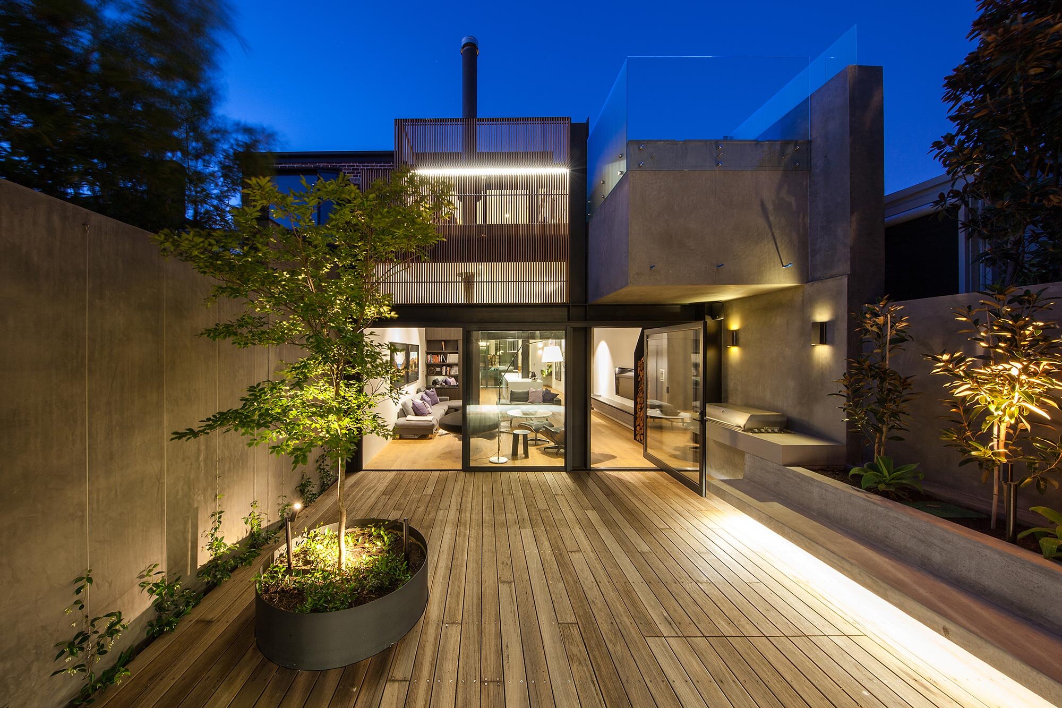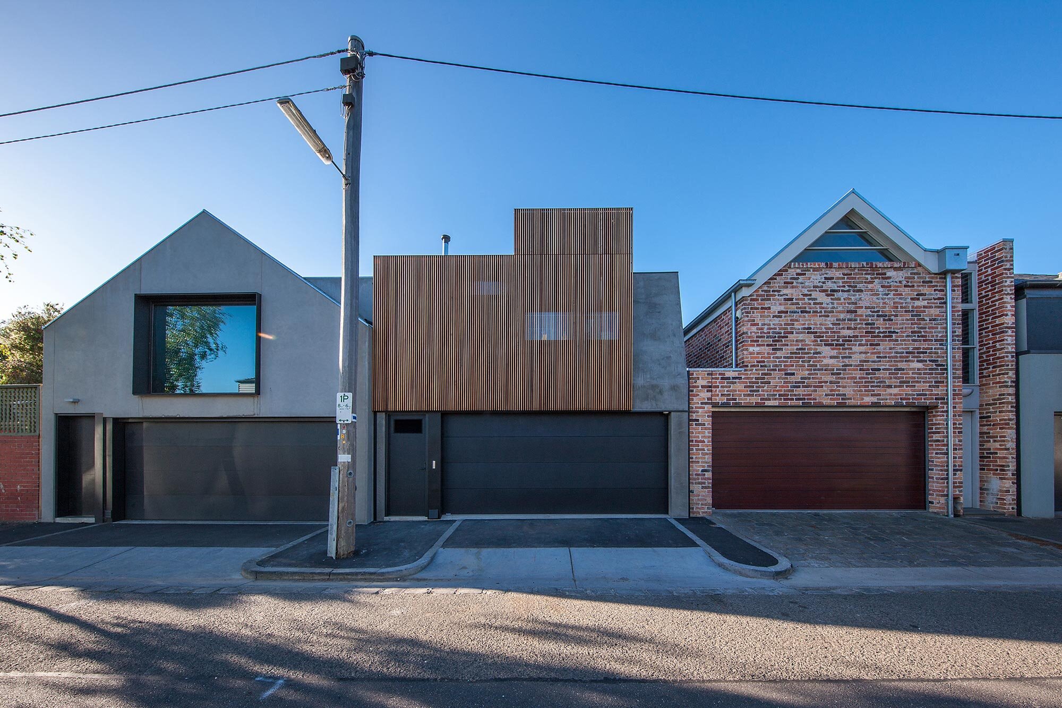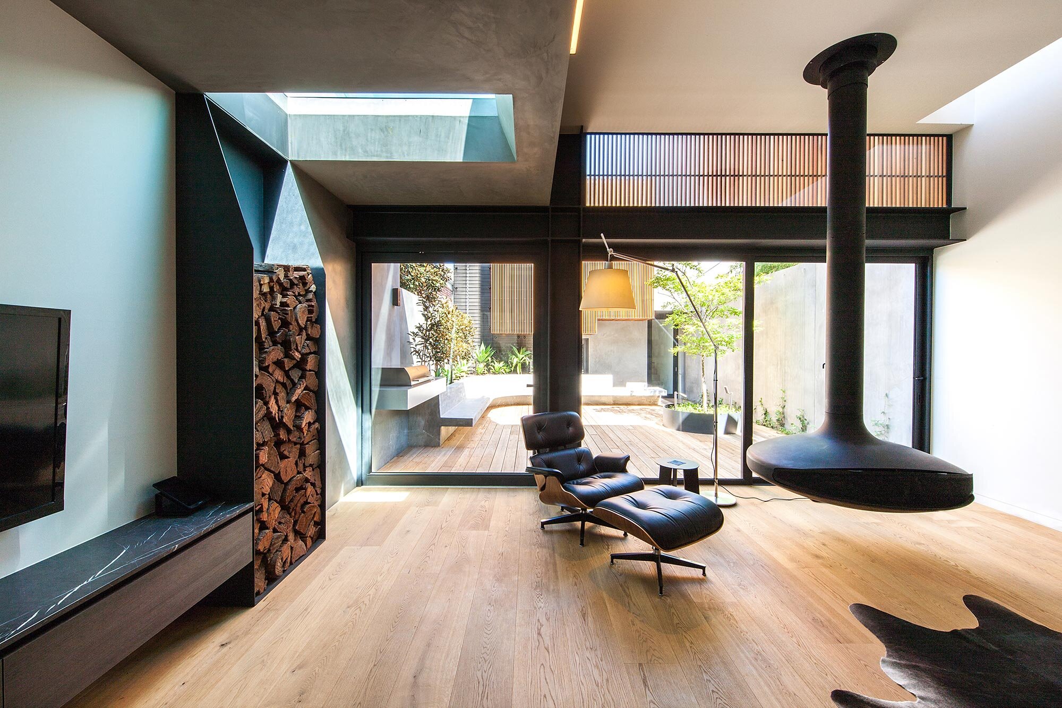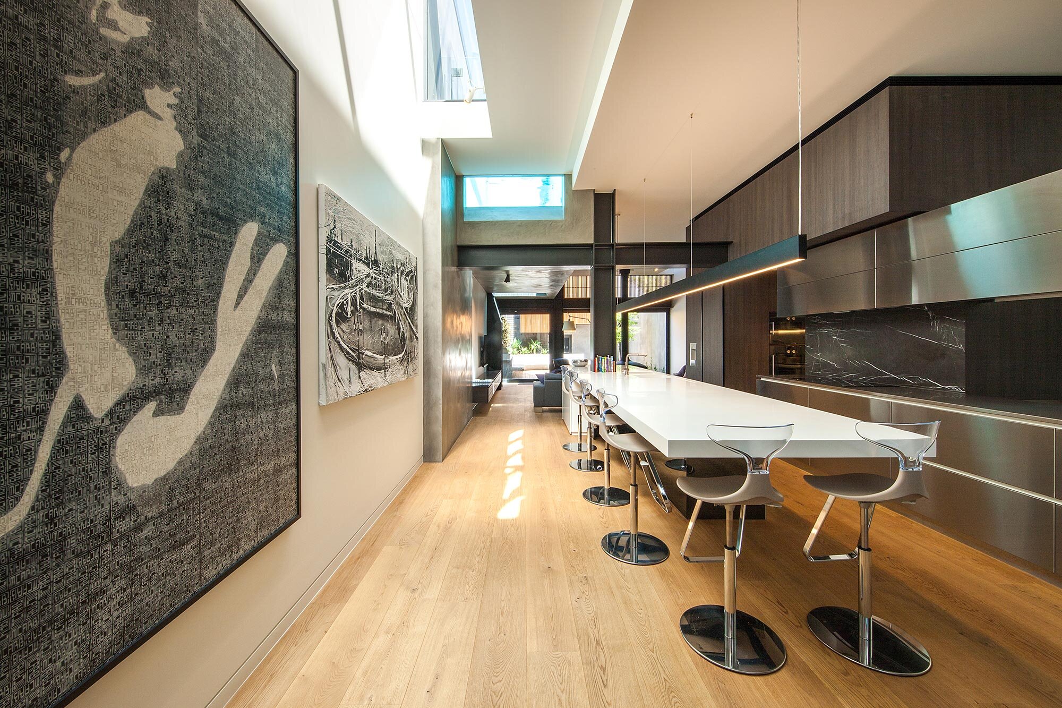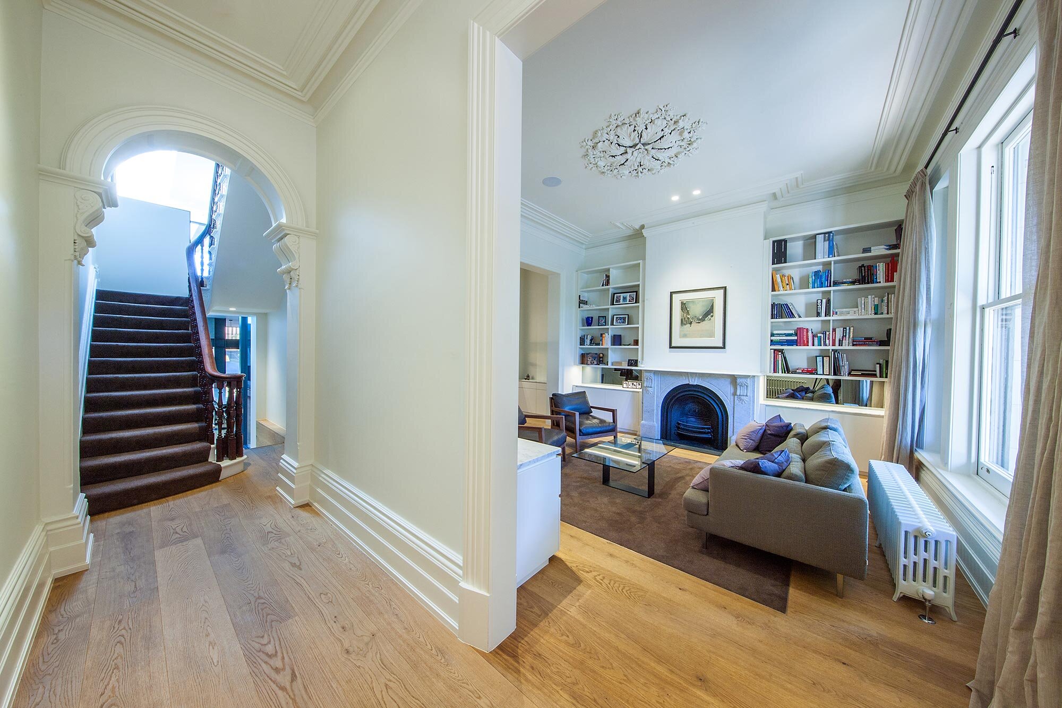St Vincent Place <br>Albert Park
project overview
This residential architectural project initially involved Nicholas Murray Architects dealing with clients based in Singapore. The Albert Park, Melbourne house was to accommodate two adults and a teenager into the next decade whilst allowing guests to visit and have their own space. After contemplating a simple yet challenging brief the last requirement was to provide a swimming pool somewhere! This seemed like an impossible task on a small infill site with an abundance of heritage constraints. What resulted was 500sqm of building spread over a basement plus two levels and a rear self contained two storey studio facing a separate street.
The clients desire for a mainly modern, contemporary, light and open house formed a harmonious juxtaposition between the existing Victorian heritage fabric and the architectural contemporary additions. The interface between old and new was dramatised through transparency and light with sky glazing, glass flooring and a 6m high wall of plants and flowing water.
The 60 tonne first floor pool which was suspended and supported by an expressed steel cradle at either end incorporated glass flooring to allow north sun to penetrate deep into the residence.
“Nick was introduced to us by our buyers advocate when we bought our terrace house in St Vincent Place. His combination of contemporary architectural style, creativity (lap pool above the lounge room!), professionalism and personality made it an easy decision. The final renovation was extensive and sensational....5 years on since completion we still totally love it. We have built a number of houses over the years and Nick is our stand-out Architect.”

