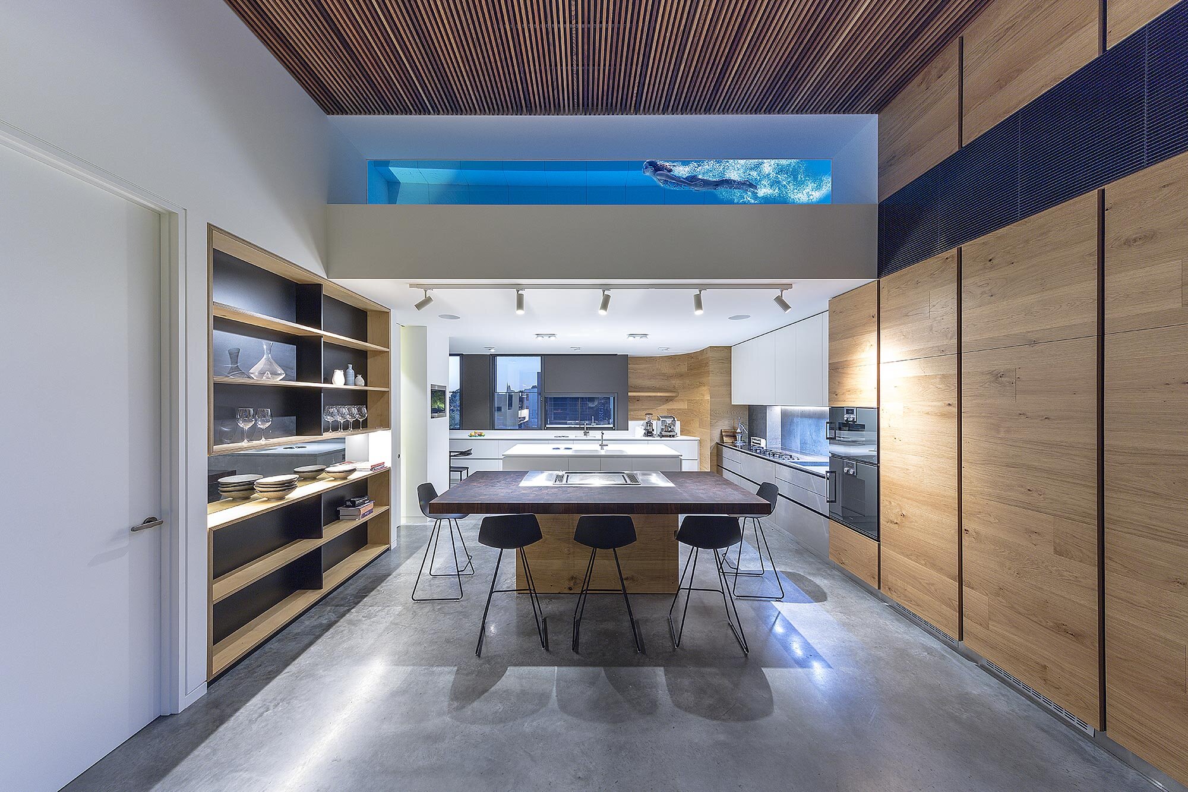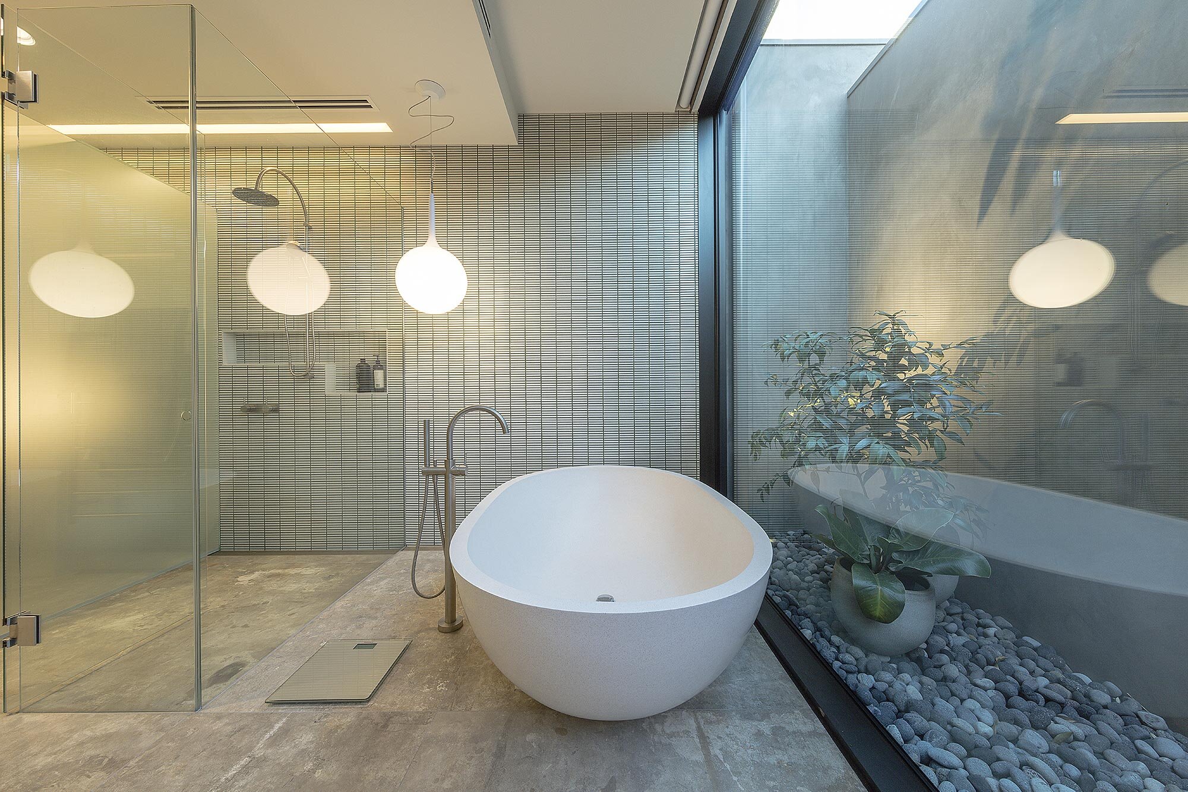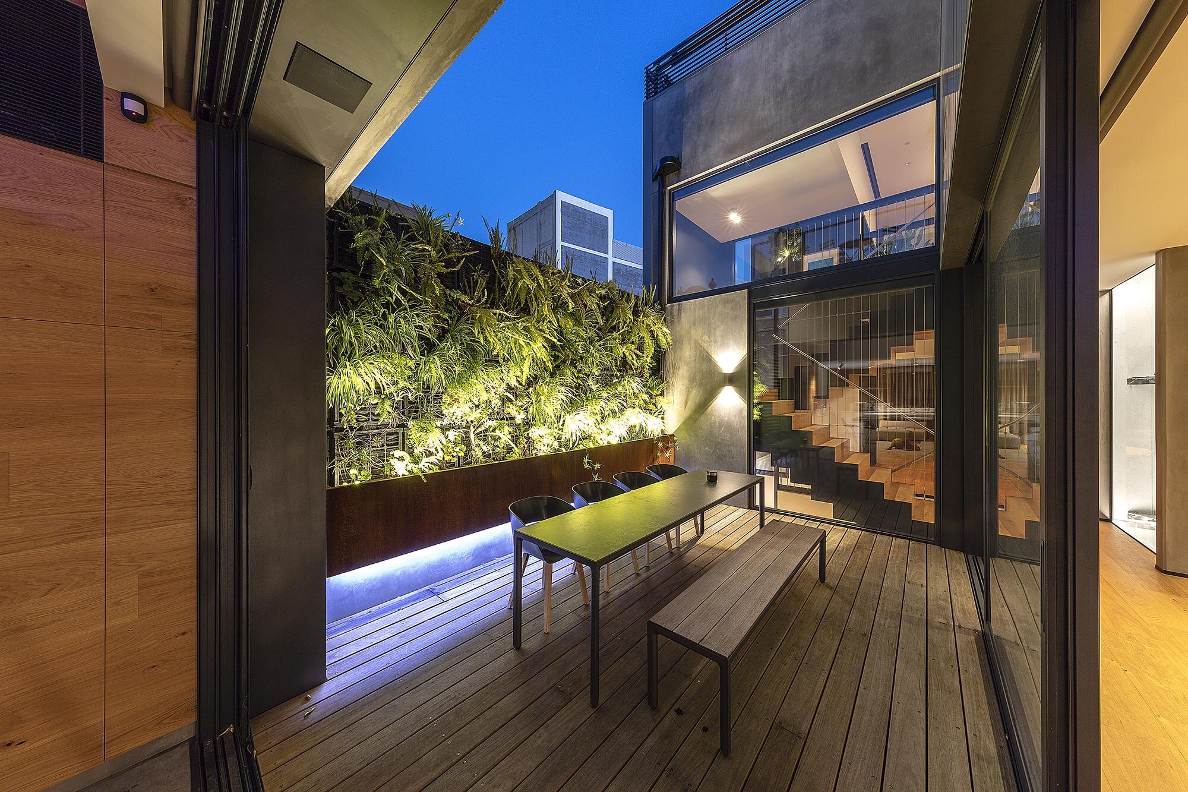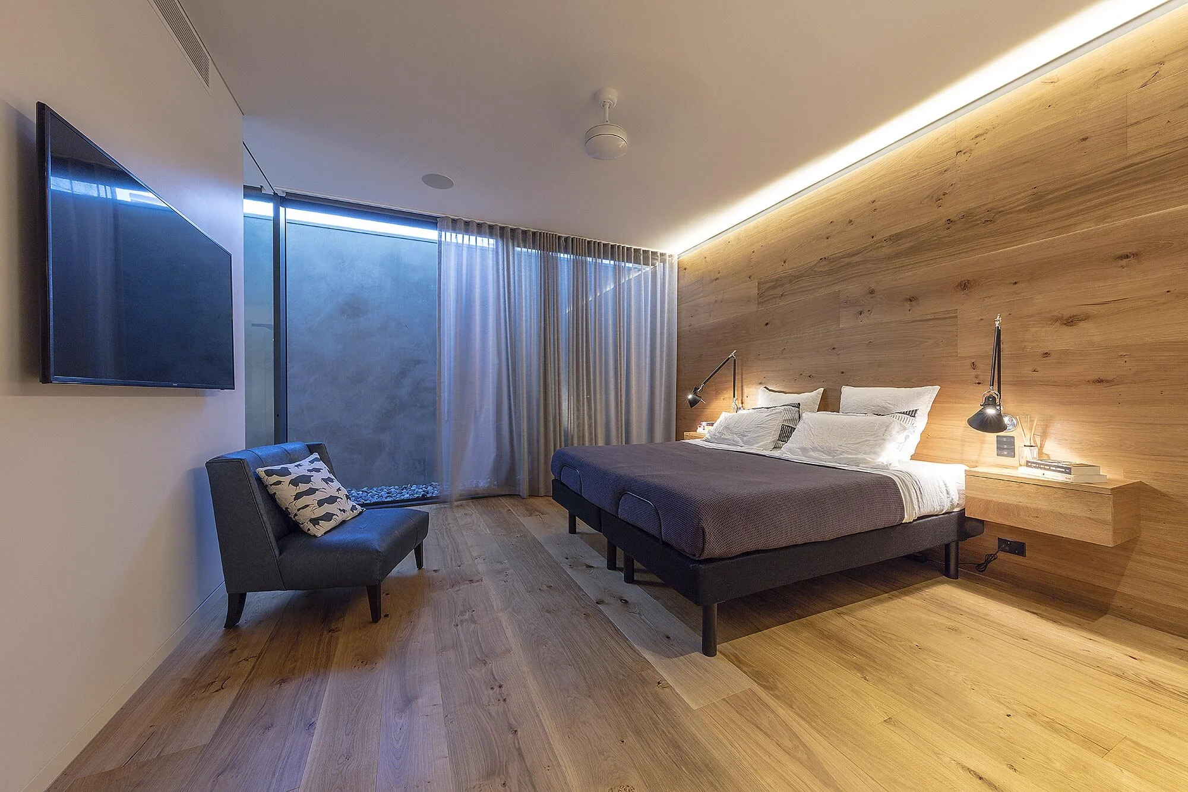Rosslyn Street <br>West Melbourne
project overview
Located in West Melbourne, these empty nester clients had a range of business interests which meant they required a hybrid home and office. Located on the fringe of the Melbourne CBD, the site was occupied by an existing 2 storey brick and concrete warehouse which covered 100% of the land. With a large, detailed brief including a workshop, office, 4 car garage, gymnasium, 3 bedrooms, a huge chefs kitchen etc meant the resulting 600sqm residential project was spread over 5 levels with a tranquil sun drench pool as the crown.
Vertical transport was via a glass lift which doubles as a light well. A natural material palette of stone, steel, timber, concrete, glass and zinc ensured the residential building nestled seamlessly into the semi-industrial surrounds of inner city Melbourne.
“Nick and the team were brilliant not just from a design perspective. They were easy to deal with in terms of flexibility of approach, preparedness to accept alternative views and accompanying me on shopping trips for fittings. We had previous experience with architects so are well placed to comment. The quality of the build was superb with Nick overseeing every element of detail whilst working closely with the builder to problem solve throughout the build. We were thrilled with the end result.”


















